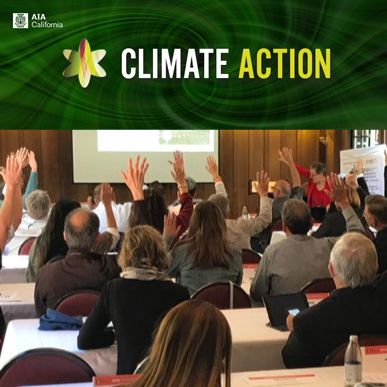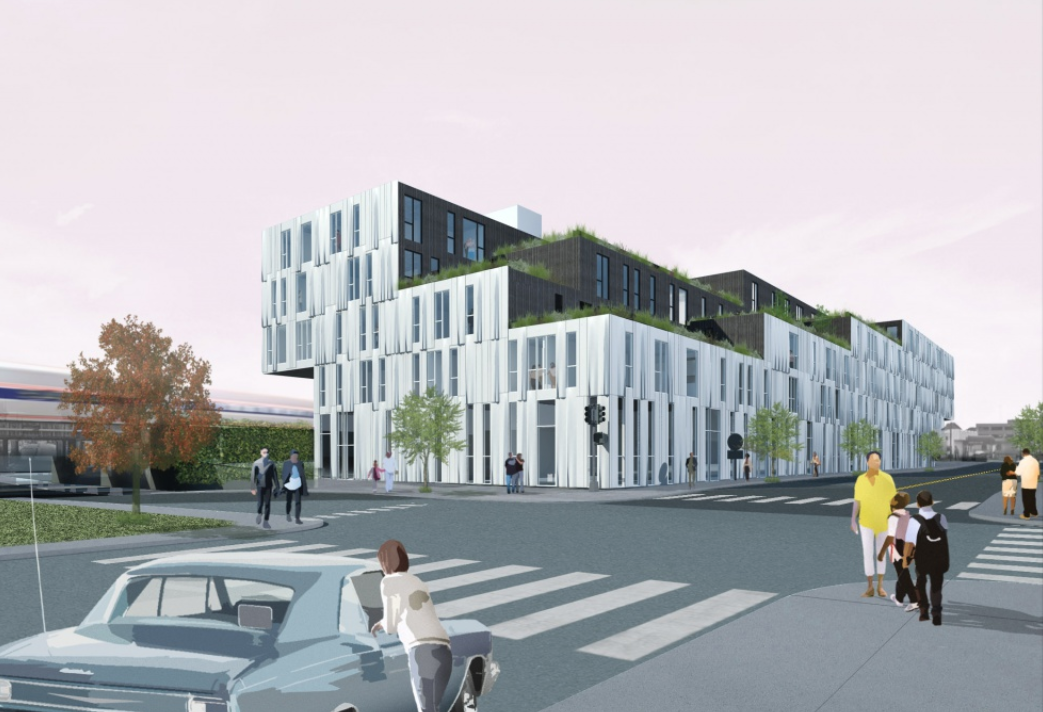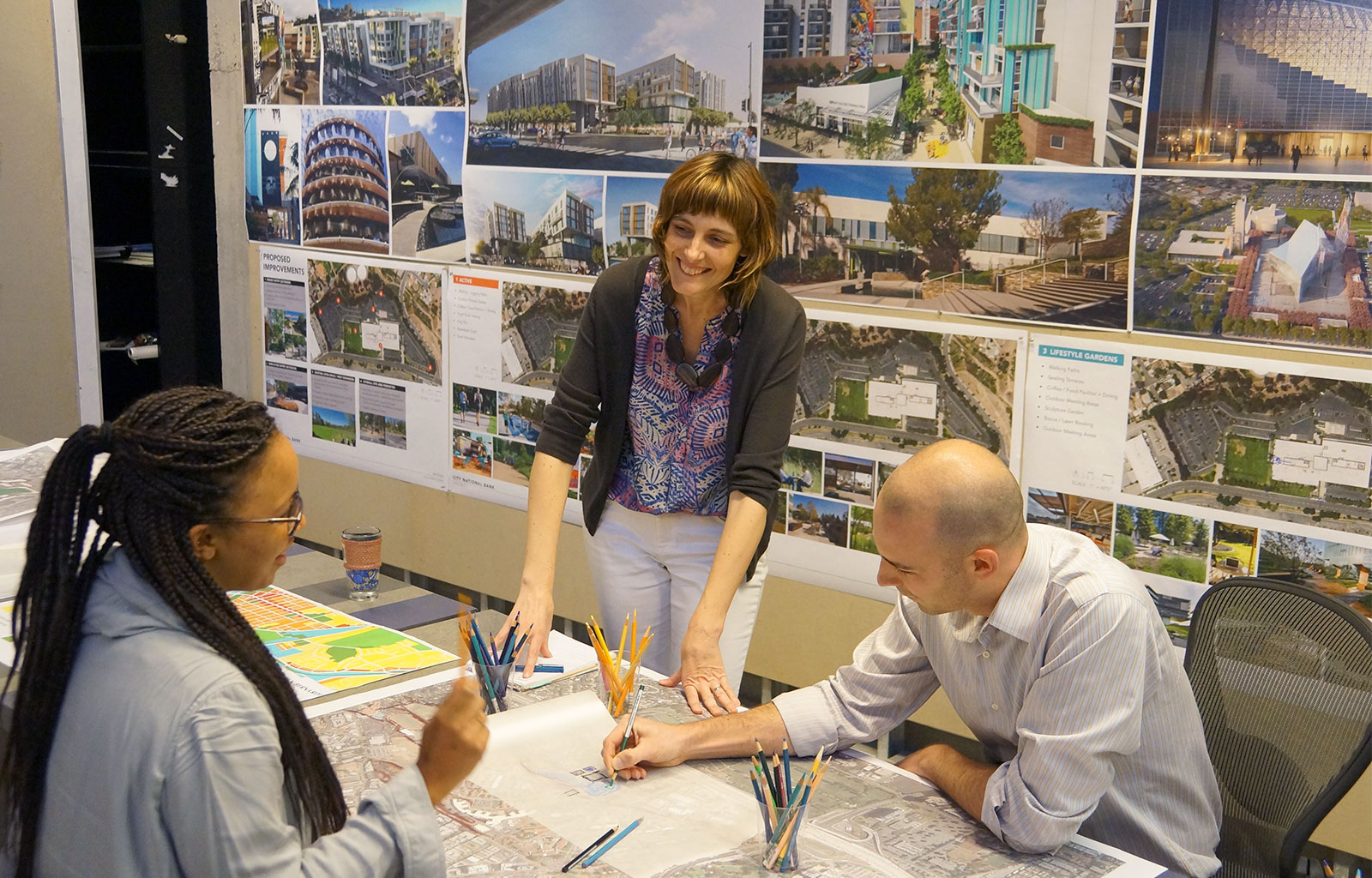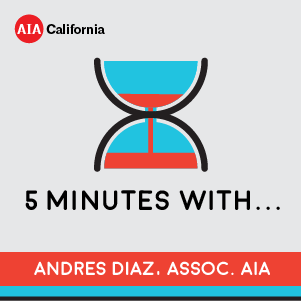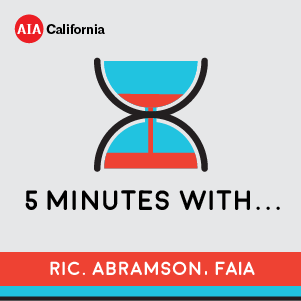
On Saturday, February 29, the first American Institute of Architects California (AIA CA) Education Summit was held at Woodbury University.
 The purpose was to gather deans and other invested parties from the California schools of architecture to explore how the association and the profession can better respond to the changing regulatory landscape, and create valuable employees within the student population.
The purpose was to gather deans and other invested parties from the California schools of architecture to explore how the association and the profession can better respond to the changing regulatory landscape, and create valuable employees within the student population.
The various accrediting and regulatory bodies responsible for licensing architects have spent more than 10 eyars questioning, examining, refining, and modifying the process without sacrificing neither the rigor of preparation nor the goals of the education, experience, and examination components of licensing.
 The stakeholders arrived at Woodbury to discuss issues and impediments, to share and celebrate innovate models of education, and to identify opportunities to improve the current educational model so that it my support the future of the profession itself.
The stakeholders arrived at Woodbury to discuss issues and impediments, to share and celebrate innovate models of education, and to identify opportunities to improve the current educational model so that it my support the future of the profession itself.
Attendees came away excited and ready to continue the conversation. Bob Murrin, FAIA, said, “A true Summit, in every sense of the word. Attendance and lively participation by most every California Architectural School in the State with National Leadership on licensing and accreditation.”
Stay tuned for an official report of outcomes and next steps. Included in this may be an outreach tool for high school counselors to utilize featuring the schools of architecture and what to expect from the education.




