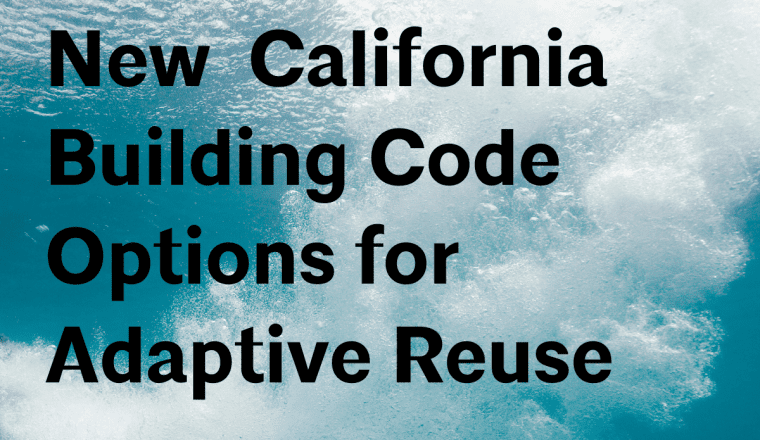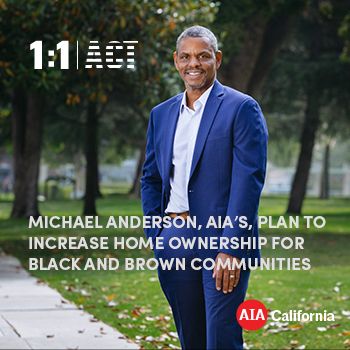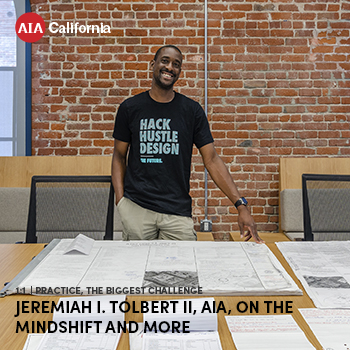By AIA California Staff
(July 11, 2023) During the week of June 26, the California Building Standards Commission voted to amend the California Building Code (CBC), ushering in a new era of opportunities for AIA California members and architects in the state. (Read AIA California’s press release here.)
The amendments expands CBC tools that support the adaptive reuse, renovation, or repair of existing buildings. The changes bring seven existing International Existing Building Code (IEBC) Chapters to California’s Existing Building Code (CEBC) for the first time. The CEBC is one of a suite of different codes that make up the CBC.
“AIA California believes these significant code changes will lay an excellent foundation in support of the retrofit and adaptive reuse of non-historic existing commercial buildings to residential and other needed uses,” says Mike Malinowski, FAIA, who led AIA California’s multi-year code change initiative for this. “The benefits will include revitalization of our communities, decrease in greenhouse gas emissions that occur when existing infrastructure remains in place, increases in much-needed housing stock, and new levels of architectural creative problem-solving in making these projects both code compliant as well as efficient and attractive.”
We asked Mike to take a deep dive into these changes for members. His response follows below:
Understanding the Code Change
The amendment changes the California Existing Building Code by adding the Work Area and Performance paths to the Prescriptive Path, make it easier to obtain to adapt, renovate and repair existing buildings in California.
Technically, the California Building Code has amended to California Building Standards Commission altered California’s Title 24 Part 10 Existing Building Code (CEBC) by adding Chapters 6, 7, 8, 9, 10, 11 and 13 of the International Existing Building Code (IEBC) into the 2022 CEBC. Chapters 6 through 11 are being adopted by the Office of the State Fire Marshall (OSFM) which is one of the core state code adopting agencies. The OSFM must approve of any code change that could impact building life safety considerations such as fire resistance, exiting, and structural stability.
The IEBC is unique among the ICodes in that it allows the design professional code user to select among a number of different compliance paths: Prescriptive, Work Area, and Performance. Conforming with any one of these compliance paths result in a code compliant building. The CEBC has up until now included just a single compliance path, the Prescriptive. This limited the range of options. When this code change goes into effect on July 1 2024, California will have two OSFM adopted compliance paths: the Prescriptive, and the Work Area. The Performance compliance path, Chapter 13 of the IEBC, will not be formally ‘adopted’ in California, but it will be printed, and available for local communities to adopt if they so choose.
It can serve in any community statewide as an optional ‘reference tool’ in evaluating Alternative Methods and Materials, which has always been a part of both California and International Codes. The Alternative Methods and Materials is in effect a separate path, that is based on achieving the intent of the ‘regular code’ – and Chapter 13 has an extensive analysis system built into it that can assist both code officials and design professionals in considering ‘code equivalence’.
Each of these different compliance paths address specific building conditions and provide design professionals with approaches and options specific to specific project requirements. For example, the Work Area method has separate chapters for ‘repairs’, ‘additions’, ‘change in use’ and ‘alterations’ – with alterations further broken down into levels 1, 2 and 3. These various chapters allow a design professional to select the method most appropriate to a particular building challenge, ultimately resulting in diverse options for compliance. Understanding the suitability of each compliance path helps architects determine the most appropriate approach for their specific projects, ensuring compliance with the code while optimizing design, functionality, and sustainability.
Note that there are NO changes proposed to the existing Prescriptive Compliance path by these changes, so those design professionals familiar with that chapter, can continue to use it as they have in the past.
Training and Implementation
AIA California recognizes the significance of architects adapting to these new compliance paths and aims to support its members and other professionals in the state during this transition. Consequently, the organization will be launching training sessions in the coming months, offering architects the opportunity to familiarize themselves with these optional methods for retrofitting and reusing existing buildings. This preparation will enable architects to integrate the new code provisions effectively and creatively in their future projects.
It is important to note that although the changes officially go into effect in July 2024, many jurisdictions may permit the use of approved code provisions prior to their formal activation date, as the decision to make this part of California’s building codes has already been made.









