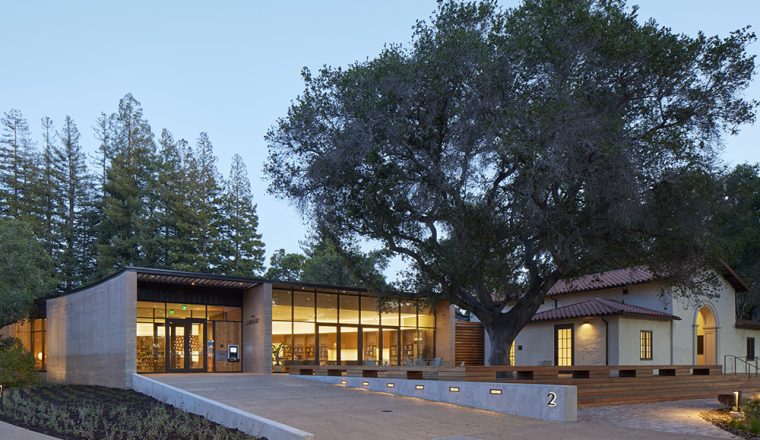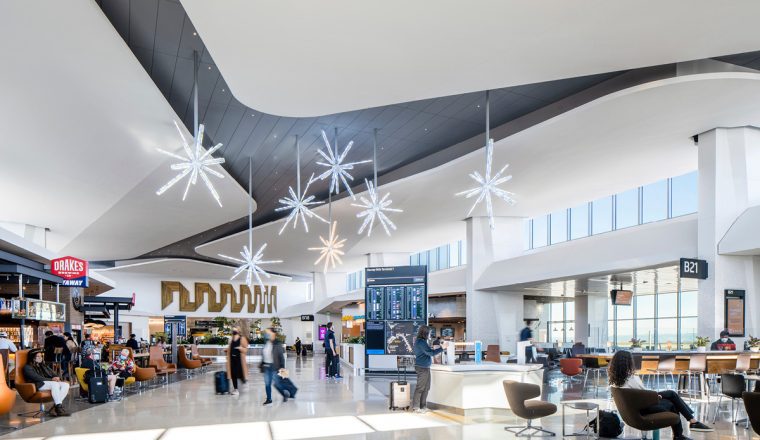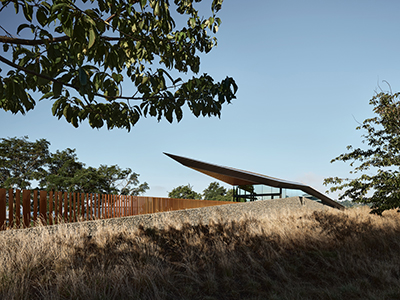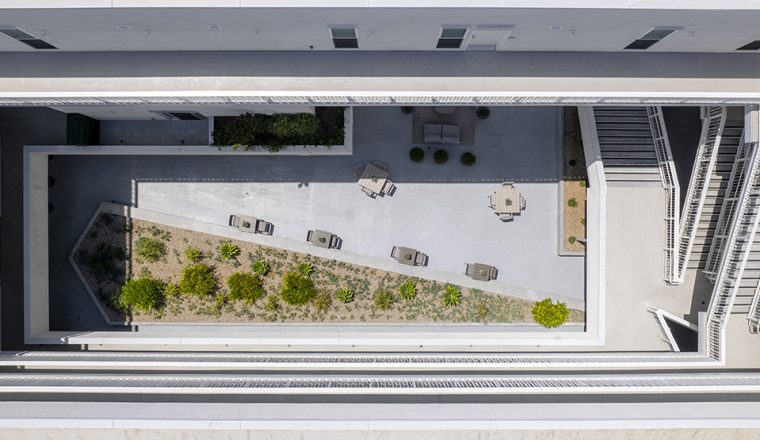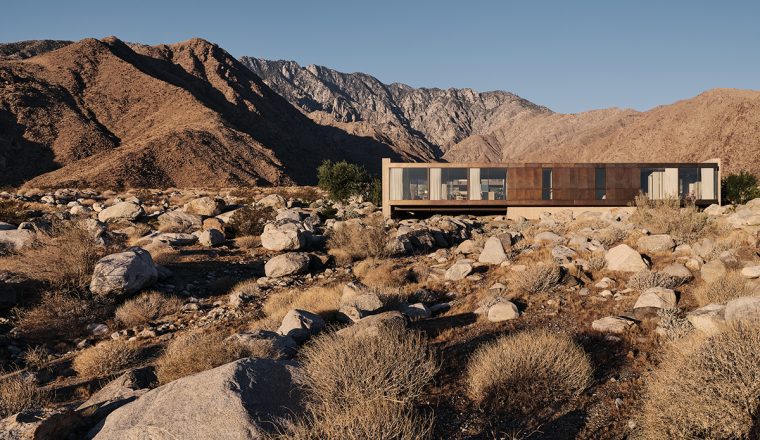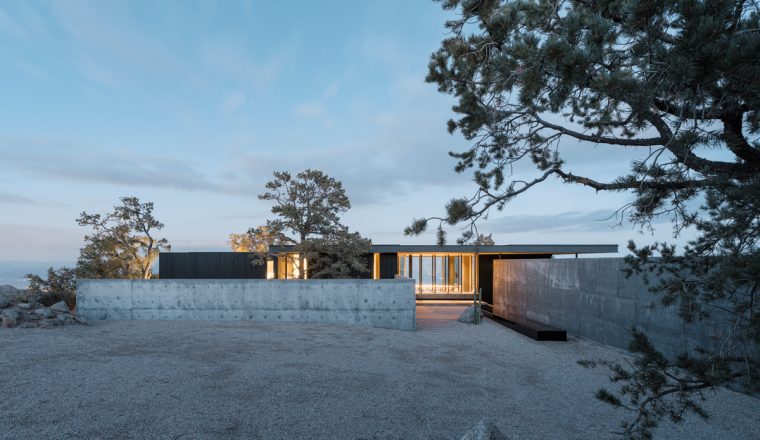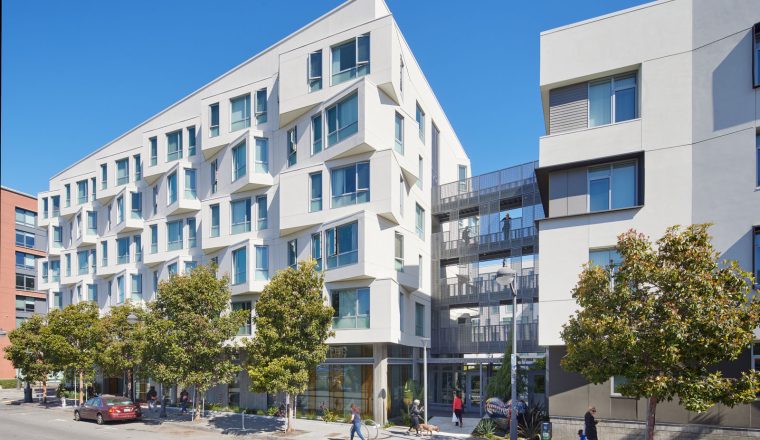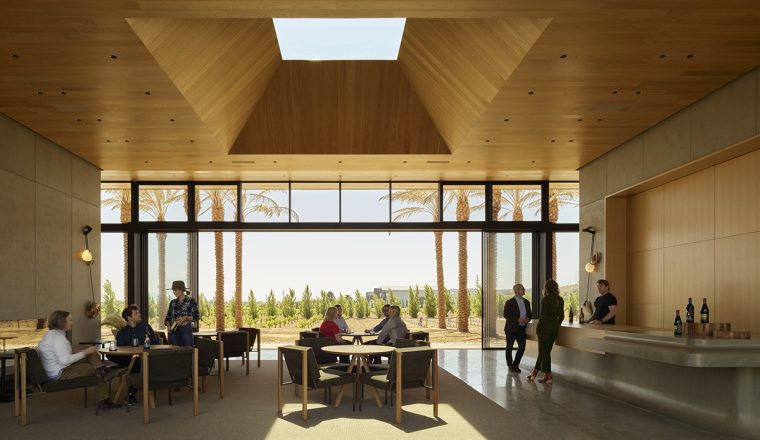2022 AIA CA DESIGN AWARDS
Climate Action Award
Atherton Library
Architect: WRNS Studio
Project Location: Atherton, California
Photographer: Bruce Damonte
Set on the wooded site of Atherton’s recently built Civic Center, the new, light-filled 9,601-sf library is designed as a welcoming hub for community engagement. The healthy, low-carbon, all-electric project nestles into its locale with a modern design that reflects current and future trends, including multi-use spaces which can easily be adapted for patrons’ needs.
“A handsome, well-planned addition with excellent technical performance. The design is a welcome complement to the existing building striking a deft balance of scale, proportion and materials. Commendable performance criteria include:
- All-electric
- Stormwater management measures
- Prepped for future PV
- Rammed earth exterior walls
- Natural daylight and ventilation techniques
- On-site greywater treatment system
- Future cistern
- Focus on healthy material selection.”
– 2022 Design Awards Jury
Design for Integration
Commitment to sustainability drove the design with daylighting, natural ventilation, highly-efficient building systems and materials, and access to open spaces, reducing the need for artificial lighting, cooling, and heating, all while improving IAQ. With extreme heat and wildfires a threat, rammed earth walls were erected due to their superior thermal mass and temperature control. And with water-shortage a reality, native and drought-tolerant landscaping can preserve the beauty of the site during severe drought, helping people’s well-being while limiting reliance on municipal water.
Design for Equitable Communities
Shaped by the community, the library is a destination for discovery and growth with an expanded collection, range of resources and events, and unmatched technological opportunities.
Design for Ecosystems
With an eye on conservation, the existing redwood dell that borders the western facade was preserved and a storm management approach with bioswales and pervious paving integrated. The trees are both a meaningful symbol for the Town and an ecological resource for migratory birds — the Atherton Coastal Mountain Ridgeline is the only place on the San Francisco Peninsula that connects the coastal wetlands to the ocean.
Moreover, the new library features outdoor decks connected to the building, which lead to treelined walkways and open garden spaces embedded on the larger site. Native and drought-tolerant plantings attract pollinators and further connect visitors to the project’s wooded locale.
Design for Water
Dual-plumbing and water-wise fixtures lessen demand. A storm management approach with bioswales and pervious paving was integrated into the design with rain gardens and landscaping treating and retaining water before it filters into the aquifer. An on-site greywater treatment and disposal system, coupled with the future underground cistern, which will collect rainwater from the roof and be reused for lavatories and irrigation, further reduce municipal reliance.
Design for Economy
The design relies on natural ventilation and sunlight, reducing the need for artificial heating and cooling. Constructed of low-carbon rammed earth walls that provide thermal mass, the all-electric building also features a highly-efficient mechanical system that replaces fossil fuel-based systems while maintaining an even, comfortable temperature, even during extreme months.
Multi-use areas are distributed throughout. Pre-assembled bookcases line the walls with seating nooks intermittently carved out to maximize space. Serving dual purpose, dedicated meeting rooms can be used for quiet work or group gatherings. The maker space deck, along with the outdoor decks anchoring each wing, provide indoor-outdoor space, extending the building’s use, while mature redwoods offer additional shaded areas to enjoy.
As an addition to the San Mateo County library system, which is consistently ranked as one of the best libraries in the nation, the project addresses affordability by serving a diverse, county-wide population. As a community hub, the library prides itself on creating an inclusive sense of place, offering resources and programs to foster ongoing learning regardless of income, social status, race, or political affiliation. Library cards are free and all are welcomed! No membership or purchase necessary to enjoy the building and its programs.
Design for Energy
The all-electric, ZNE-ready building is wired for 100-kW PV rooftop array intended to supply 100% of the structure’s energy. The high-efficient building envelope of insulated rammed earth walls, high-performing low-E glazing, and a high solar reflectance index (SRI) roof system that alleviates the heat island effect, work together to reduce modeled-energy. Operable windows allow warm, stale air to be exhausted through the roof while displacement ventilation provided by Underfloor Air Distribution system improves ventilation efficiency, thermal comfort, and IAQ, all while reducing energy use. LED lighting with dimming controls, along with plug load controls, further reduce wattage. A slatted trellis overhang at the entrance, made from FSC-cedar, provides shade while mitigating heat gain. The library has a projected EUI of 28.6 kBtu/sf and is targeting LEED Platinum.
Design for Well-being
As a community hub, health and wellness was a driving factor. An airy design of expansive, operable windows and glazed doors take advantage of the temperate climate and flood the interiors with natural light and fresh air. The building provides over 80% of its regularly occupied spaces with daylight measurable within 25-500 foot candles on the autumnal equinox.
Several spaces have access to outdoor decks — the maker space deck allows little ones to burn off energy and the outdoor decks at each end, allow visitors to be outside under the shade from the sun. Regional, renewable, low and no-VOC materials and FSC-wood contribute to improved IAQ and do double duty, improving acoustics with perforated wood paneling.
The people-centered project is meant to be an inspiring, safe place for the community to gather.
Design for Resources
Innovative materials were key to reducing the project’s embodied and operational carbon. The structural system is specifically designed to last 75+ years. While site and soil conditions required significant concrete pile foundations, the team carefully designed low-carbon concrete mixes for all concrete applications. Strategies for reducing cement content included 56-day cure times and up to 70% cement replacement with fly ash and slag. Additionally, the team incorporated rammed earth walls as a carbon-saving measure and as a way to use local resources.
Interior material selection focused on human health and adhered to CDPH, EPD and HPD, including no-VOC carpets and wall coverings, and the recycled kiln-tiled wall coverings in the maker space. Garapa hardwood, naturally resistant to rot, decay and insect attack, was selected for the expansive outdoor decks. Felled redwoods were spliced in half and provide outdoor bench seating. The exposed grain acts in harmony with the cobblestone pathways and the fine-grained timber decking of the outdoor terraces.
Furthermore, the library uses existing infrastructure — the Historic Town Hall — as a multipurpose space for events, reducing the environmental impacts of building anew while creating a synergistic civic center campus design.
Combined, the strategies resulted in the library’s whole life-cycle embodied carbon footprint of approximately 26.5 kg CO2e/sf.
Design for Change
The library is designed as a modern, light-filled community hub to accommodate the Town of Atherton’s current needs and long-term growth.
Exterior materials have a minimum 75-year lifespan with outstanding thermal and emissivity values. The decision to use low-carbon, rammed earth for the walls aligned with the town’s sustainability goals while ensuring resiliency against extreme heat and the threat of wildfires, which the area is prone to.
During construction, a wall of rammed earth was mocked-up to test its design, constructibility and thermal mass. Coupled with the entrance’s slatted wood trellis and high-performance glazing, the envelope mitigates heat gain and is much less susceptible to future temperature swings. Using environmentally-sound, long-lasting materials not only reduces embodied and operational carbon today, but also future-proofs the planet for tomorrow.
Climate change also dictated the landscaping. Mature redwoods and native and drought-tolerant plantings create a wooded, parklike setting. When water is really scarce, the grounds can still provide a pleasing place of respite.
Moreover, the adaptable floor plan can accommodate changing town needs and unforeseen hazards such as Covid. Spacious open areas work well with social distance requirements. Decking, prominently placed, offers direct access to outside air and sunlight. Operable windows and skylights better circulate interior air. From a psychological perspective, the design delivers a sense of comfort, important during stressful times.
With an eye on the future, the project committed to building electrification, with no on-site combustion. To eliminate reliance on natural gas while improving indoor air quality, a highly-efficient underfloor air distribution and displacement ventilation system (UFAD) was installed. The modular UFAD components make it convenient and less expensive to reconfigure space should the project be renovated. Plus, the system allows for the lower costs associated with churn rates if the building needs to be reconfigured, relocated, or the interiors changed.
Additionally, the proximity of the library to the other buildings on the site, one which shares outdoor decking space and will house a cafe, make it ripe to accommodate growth and changing community needs, as well as adapt to other uses down the road, such as an event space, retreat center, or educational building.
And with torrid heat, raging wildfires and prolonged drought an ongoing environmental threat, the building is at increased risk of power outages. To address California’s electric grid demand, the building is wired for 100kW PV rooftop solar array, intended to supply 100% of library’s energy.
Design for Discovery
This project leveraged community input and the town’s commitment to a healthy, low-carbon, welcoming design.
One part reading center (quiet spaces offer solitude), one part learning space (the library has an expansive collection, offers a range of resources, and hosts educational and community events for all ages) and one part maker space (the maker space and digital lab feature 3d printers, laser cutting and sewing machines, among other hands-on experiences) — the library is designed as a place for discovering.
As the town’s “front porch” — a central gathering hub for all ages — the design process involved the entire community. The collaborative effort entailed a feedback loop on design aesthetics, sustainability aspirations, and construction, with the Town of Atherton providing public updates each step of the way.
This communal strategy is personified in the building design which is meant to flex with changing community needs. Curved interior walls invite visitors to explore the various areas. Oval-shaped skylights delight as they cast soft circles of light. Different seating clusters distributed throughout offer spaces of solitude to discover what’s within, gathering areas to socialize, and tables and computer workstations to learn together or alone. The maker space invites hands-on discovery meant to enage and inspire. The outdoor areas encourage mobility and are strategically placed, providing equitable opportunity to wander out and about.
A project that has spanned approximately eight years, the design process inherently fostered a long-term relationship between the designers, the users, and the operators, who all shared the same vision — create a community heart, capture the town spirit, and be mindful of the environment.
Being environmentally-sensitive was of utmost importance. However, the upfront costs of building sustainably and what each stakeholder wanted to integrate into their sustainable program varied. While the project couldn’t embed all the suggested sustainable strategies due to budgets, the dialogue led to designing with future integrations in mind.
The collaborative process of designing for what is right leads to many paths which require research and sharing with the town leadership and community. These paths include the pursuit of highly-efficient building systems, thermal and electrical energy storage, and the elimination of the use of fossil fuels in the design. They also include renewable energy sourcing, when budget permits. While not all pursued paths will lead to a place within the project’s budget or scope, their pursuit forges a clearer path for all as we move toward cleaner and more efficient energy-use.
In the future, to guide more constructive conversations, we recommend to develop a “sustainable expectations” document that can be shared with Bidders prior to Bid Award. This will provide insight into intent, and could help certain systems like rammed earth construction.
The library opened this summer. There are plans for post-occupancy evaluation. Also, as the project pursues the rigors of LEED Platinum certification, performance and energy data will be reviewed and shared so that the library performs as designed and with the hopes of improving the functionality and performance over the life of the building.

