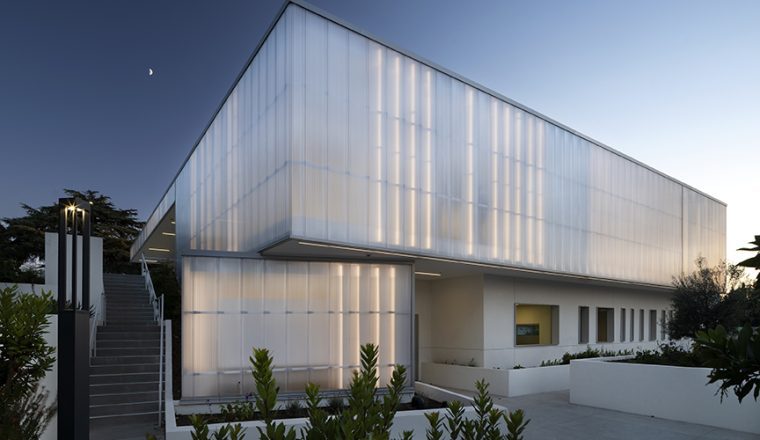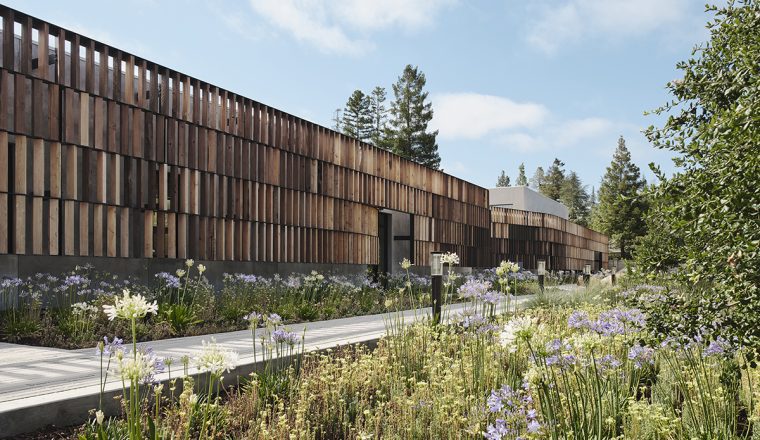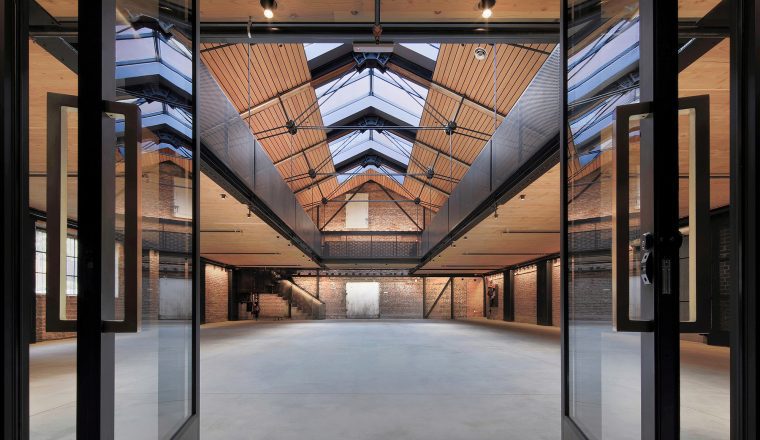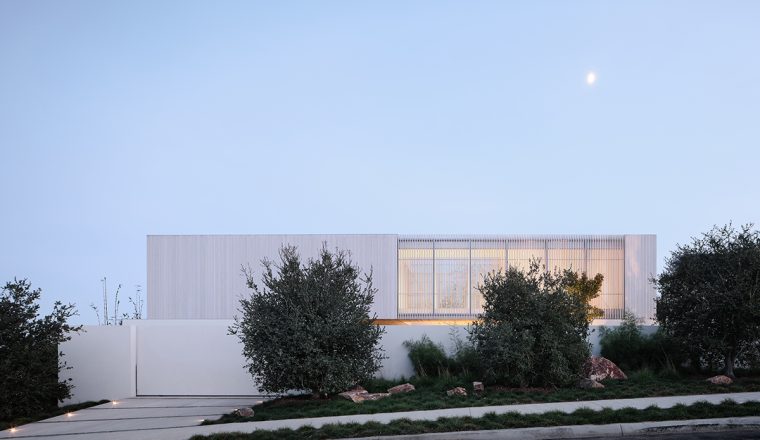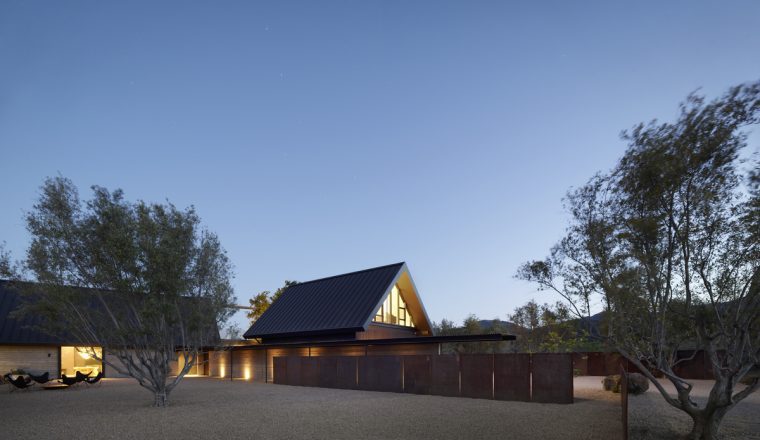2022 AIA CA DESIGN AWARDS
merit award
Glorya Kaufman Performing Arts Center
Architect: AUX Architecture
Project Location: Los Angeles, California
Photographer: Nic Lehoux
The Center is a remodel of and addition to a 1950s-era Temple located at the center of Vista Del Mar’s campus and was conceived and designed to be the home of Vista Del Mar’s innovative therapeutic performing arts program. The Center provides space for both learning and performing dance, music, and theatrical productions. Accessory spaces allow for production coordination, stage craft, dressing and changing, rehearsal, and classrooms.
”The design strategy to to wrap a new skin around the existing building created a beautiful structural form; the way it transitions between day and night is particularly successful.” – 2022 Design Awards Jury
Design for Integration
The building is designed as a series of vignettes that express motion, music, and movement. A semi-translucent façade wraps the structure and, in the evening, it transforms into a glowing heart at the center of campus. Besides adding a distinctive aesthetic, the highly durable polycarbonate façade is made from 100% post-consumer recycled plastic and can be recycled again at the end of its lifecycle. Directly behind the façade, a series of rhythmic columns create an interplay of light and shadow.
Design for Equitable Communities
Despite being located in the center of Los Angeles, the campus of Vista has largely gone unnoticed for the entirely of its existence as the work they do is largely confidential due to HIPPA law. The performance venue is both a place for students and residents of Vista but is also now offered to the larger performance community – musicians, dancers, actors – as a venue to use for their work. This unique opportunity to expose the history and mission of Vista to the outside world will allow the non-profit to increase the audience they are sharing their mission and vision to.
Design for Ecosystems
We were able to maintain the embodied carbon of existing building and structure. The façade made from recycled plastic and can be recycled once again at the end of its useful life. Finally, low-impact development (LID) principles are firmly in place for landscape and stormwater mitigation, and drought tolerant plants are used in the landscape.
Design for Water
Design for water consists of both indoor and outdoor State of California and City of Los Angeles Green Building measures. The indoor plumbing fixtures are designed for water efficiency and conservation and provide a 20% reduction in the overall building’s use of potable water. The project site is also designed to the City’s Low Impact Development and Model Water Efficient Landscape Ordinance guidelines. These mitigation measures ensure that any stormwater runoff on the project site, which consists of 7 tributary areas, are first captured by biofiltration planters followed by a treat and discharge process through the use of underground sump pumps that reduce the volume and intensity of runoff into the stormwater system. The hardscape areas for vehicular access provide a permeable asphalt which allows water to infiltrate into the soil.
Design for Economy
The project’s budget was limited to what the donor’s gift was. In certain instances, standard “off-the-shelf” products were used in lieu of custom or luxury finish options so that funds could be allocated towards more impactful design moments. High quality intensive use upholstery for the theater’s seating will last decades, wood grille panels with acoustic felt for the theater’s walls and ceiling add both natural materials and visual interest within the space, wood-sprung stage flooring and rehearsal space creates a safe platform for students and performers, and performance-specific stage surfaces can be placed on top of the stage to enhance the performance while protecting the stage.
Design for Energy
The performing arts center utilized 4,700 square feet of an existing building, which reduced the carbon footprint by approximately 100 metric tons of embodied CO2 (per Construction Carbon Calculator). Despite the added financial and schedule impacts, the decision to save materials and divert waste from landfills set a high bar for sustainability early on. The existing building was “wrapped” by and L-shaped addition that not only architecturally transformed the building but stabilized and insulated it.
The new façade is a modern polycarbonate skin that is 100% recyclable material made of 35% recycled plastic, allowing for daylighting to all accessory spaces and classrooms. An integrated LED lighting system reduces energy costs, low-flow water fixtures limit the use of potable water, and a high albedo roof deflects sunlight and reduces the overall building temperature. The building is designed to meet Cal Green requirements and has infrastructure for photovoltaic panels to be installed as budget permits.
Design for Well-being
The project’s mission was to design sustainable and environment for both students and the community that will experience it. The Center heavily emphasized the need to provide acoustically sound spaces, soft wall and ceiling textures in the theater, shock absorbent dance flooring for the stage and rehearsal room, a playful color palette throughout the building, sensible transitions from darker rooms to more naturally illuminated areas of the building, and various means of accessibility between the two floors and easy accessibility to the landscaped outdoor areas of the project. The Center’s shape and proportions are also designed to sensibly tie back to Vista Del Mar’s overall campus building scale and density.
Design for Resources
The Design Resources were heavily influenced and prioritized around the health of the students and their sense of awareness. The students can experience the importance of sustainable products, the finishes of the building, and the natural and diverse landscape throughout the site as well as the importance of the preservation of the existing Temple structure. Exterior materials were locally and nationally sourced to minimize carbon footprint. Besides adding a distinctive aesthetic, the highly durable polycarbonate façade is made from 100% post-consumer recycled plastic and can be recycled again at the end of its useful life.
Design for Change
This project is the home for a therapeutic arts program that supports the education and learning of students in grades Kindergarten through 12th that are autistic, non-communicative, or have experienced trauma and are progressing through their journey of healing. Designing an autonomous and resilient structure is beyond doubt a responsibility that we took extremely seriously. The project has been designed and engineered for energy and water conservation as well as environmental noise measures to increase its performance, and livability. To the best of the budget’s means, the materials are frugally selected and came from the principle of utilizing the most practical, adaptable and durable materials for survivability.
Design for Discovery
The Center and the team of professionals who guided the project to completion have formed a strong bond and relationship with each other, the Owner, and the end users of the facility. They continue to explore additional projects that will support the mission and vision of Vista Del Mar and their desire to integrate more fully with the surrounding community.

