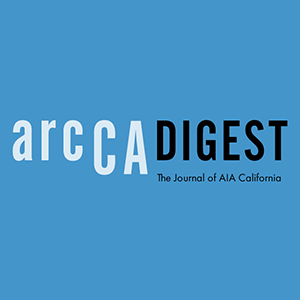The economy seems to be going strong – although, as The Architects’ Newspaper reports, the Architectural Billings Index dipped in March for the first time in two years. So who knows? Rather than wait until things really head south, the second season of arcCA DIGEST, “Staying In Business,” offers prescient advice, a little prognostication, and the business case for Zero Carbon Architecture, accompanied by interviews with Art Gensler and AIA California’s 2019 Distinguished Practice Award winner, Anne Fougeron. Also in the mix: advocacy for the architectural workforce from The Architecture Lobby and Equity by Design, directions to a vast online archive of 20th century architecture magazines, the wisdom of Jack MacAllister, the provocations of Mark Miller, and a little humor.







































