COTE Network:
Raising the Bar: Bringing Climate Action into Design Awards Programs
By Henry Siegel, FAIA

Image: 2021 AIA California Climate Action Award Recipient Lisa & Douglas Goldman Tennis Center. Designed by EHDD. Photo: Cesar Rubio
AIA California Climate Action Committee (formerly known as Committee on the Environment, or COTE) has been raising the bar for the AIA California Design Awards for nearly 15 years. From the beginning, this effort has been about broadening the definition of design excellence to include performance, sustainability and many other essential design criteria now articulated in the AIA’s Framework for Design Excellence.
The Framework lays out a broad vision of design excellence, and integrated high-performance design is at the heart of that vision.
The AIA California Board of Directors approved requiring performance criteria as part of all design awards submittals in 2010. For the first few years an additional sustainability narrative was required. Starting in 2014, we introduced the Performance Data Worksheet that required entrants to supply a few critical metrics, such as Energy Use Intensity. 2018 saw the introduction of a Climate Action Committee representative to the Awards Committee that picks jurors for the Design Awards, along with Technical Review of all design award entrants, with scores given to the jury. In 2020 the Common App, developed by national AIA COTE was introduced with the hope that it would be used for all design awards programs at all levels across the AIA.
This article is designed to serve as a guide for chapters to implement some, if not all, of the changes listed above into local chapter design award programs. Recounting the history of how this played out at the state level helps tell the story of how this has evolved over time, as well as the persistence and ongoing communication over years required to make it happen. We also will relate some of the arguments made in favor of these changes and some of the objections we met. Our purpose is to help you make the case to your chapter.
The Components
There are several components that need to work together to successfully incorporate ecological values into design awards programs and, as we have learned, none of these components work all that well on their own; you will eventually need most of them in place to get meaningful results. These main components are:
- Require performance metrics in design award submissions
- Provide educational information for entrants to improve the accuracy of metrics submitted
- Provide calculators to extract energy performance metrics from Title 24 documentation
- Conduct technical review of submissions by a panel of experts
- Have COTE/Climate Action involvement in jury selection
- Revise Submittal Guidelines
- Provide jury instructions
- Consider offering Climate Action Awards and special commendations/citations
- Support promotion of winners (and sharing of these case studies widely)
Metrics
In 2014, AIA California developed their own form for submitting energy and water metrics to the AIA California Design Awards programs, and these forms were quickly adopted by AIA San Francisco and AIA East Bay chapters, among others. In 2020, we introduced the Common App, developed by the national COTE advisory group, as the standard form for entering AIA California design awards. AIA California’s Committee on Design Awards immediately signed on to the use of the Common App; they recognized the value of having a single submittal form for all levels of awards programs across the AIA.
When the Common App was first introduced, the AIA California Climate Action Committee hosted question and answer sessions by phone to help entrants better understand the information they needed to complete the forms. (And, in some cases to address why we were asking for this info.) Over time, as people became used to the forms, the number of people attending and questions asked substantially decreased.
AIA California hosted a webinar to go through the Common App in detail and answer questions entrants might have. You can find a video of that webinar on the awards page of the website, and you can link this for chapter award programs at: https://aiacalifornia.org/design-awards/
An AIA COTE national subcommittee is currently working on how to house, fund, and update the Common App as practice, criteria and metrics change over time.
Education:
After several years of requiring metrics, it was evident that many architects did not fully understand them, so the Climate Action Committee has provided resources, all available on the AIA California website, for use in local awards programs. These include:
- The Understanding EUI tab on the Climate Action Tab of the AIA California website dedicated to explaining and providing tools to help architects understand and calculate site Energy Use Intensity, which still is (at least for now) the MPG (miles-per-gallon for cars) of the built environment. https://aiacalifornia.org/operating-energy-metrics/
- For those projects that have not performed energy modeling, the Climate Action Committee developed calculators and instructions for converting information in standard Title 24 reports into site EUI. https://aiacalifornia.org/design-awards/
- The many excellent climate action webinars hosted over the past two years, with videos are found here: https://aiacalifornia.org/climate-action-webinars/ and here: https://aiacalifornia.org/2021-climate-action-webinars/
- The What-You-Can-Do-Now series of articles, short articles that are aimed at briefly explaining the why and how of newer concepts in sustainable design and leading the reader to additional resources. https://aiacalifornia.org/what-you-can-do-now/
Technical Review
Technical review of submittals, which takes place shortly before the jury review, was originally based on a similar process piloted by the AIA East Bay. Each submittal is reviewed independently by 3 reviewers (this might be only 2 at the chapter level) and scored according to a rubric developed over the years that ranks each project from a low of 1 – for projects that ignore the metrics or don’t report any efforts to address lower carbon design – to a score of 5 – for high-performing projects that successfully integrate all aspects of sustainability into the design of their projects. (This is also a standard statistical scoring scheme that can be statistically analyzed if need be.) Tech reviewers are drawn from a community of architects and engineers from all over California who understand the measures and metrics and can evaluate them fairly. (Tech reviewers ask to be switched to another project if they know the project they are reviewing.) The scores are averaged, and the final score is given to the jury along with any comments the tech reviewers make about each project.
Juries have reported that they prefer this preliminary review to having to review the metrics in detail themselves, and that they use both the scores and the comments in their evaluation of projects. While the preliminary technical review saves the jurors a lot of time and effort, jurors can still dive into the measures and metrics on each project if they care to do so.
During the first several years of tech review, scores were quite low, averaging below 3, with few scoring 4 or above. We have seen encouraging improvement in the scores in the last several years.
Picking Jurors
After a few years, it became increasingly clear that simply providing information about performance was not enough to focus juries on using the metrics as an important way to evaluate projects. AIA California Climate Action Committee lobbied to add a Climate Action representative to the design awards committee that proposes jurors who understand the measures and metrics and use them in evaluating the worthiness of projects. This is where persistence mattered: it took years of meetings and discussions to move from rejection to acceptance of this idea, and eventually to what is now a strong and positive working relationship between the Climate Action representative and the design awards committee. Once implemented, we began to see substantial change in the kinds of projects awarded. It’s clear that this is one of the most effective ways to assure that design that addresses climate is an important criterion for awards. Many of the talking points later in this article were used along the way to help make our case and will, hopefully, be useful in making the case to your chapter.
The AIA California Design Awards jury is typically made up of 2 out-of-state architects, 2 in-state architects and 1 non-architect. In the recent past the non-architect position has typically gone to an engineer or consultant who is an expert in sustainable design and its metrics. We also aim to pick at least one other member of the jury who is a practicing architect with a strong sustainable ethos and practice. We maintain a long list of potential jurors (which can be shared with and augmented by COTE Chapters) which we use in discussions about jury members so that we can help the committee make sure that the jury is balanced and diverse in many ways. The process is similar for the Residential Design Awards.
Climate Action Awards and Special Commendations
AIA California has added Climate Action Awards (formerly Leading-Edge Awards) to the awards programs. Projects must score at least a 4 in the technical review to be eligible for a Climate Action Award, and projects that win this award are eligible to receive a “regular” design award as well. This year we are asking the jurors to award Special Commendations for projects that might not be overall design award winners but demonstrate outstanding performance in one particular area, such as one of the measures of the Framework for Design Excellence. And we are asking Tech Reviewers to recommend worthy candidates.
Revised Submittal Guidelines
We have revised the Submittal Guidelines for design awards to:
- Emphasize the importance of integrating climate action and sustainable strategies into all projects.
- Let submitters know that their projects will be judged on how well they perform, not just on what they look like.
- Outlined the process for applying for design awards, including the need to gather and submit metrics and the use of the common app.
Jury instructions
In recent years we have added jury instructions to help guide jurors in their selection process. We ask the jury to remember that design excellence includes all aspects of the Framework for Design Excellence and that projects that receive Honor Awards must perform well. Projects that don’t report any measures or metrics or perform badly should not receive awards at all. We will be adding instructions this year to help jurors make special commendation selections.
Promotion
The final step is to ensure that promotion and press releases talk about building performance and climate aware strategies, not just about how the buildings look. We will be working with AIA California staff to provide them with the kind of information they need to promote the progress we are making in integrating environmental and climate action strategies into our projects.
Talking Points:
There are many ways of conveying the importance of incorporating sustainability into design awards programs, not the least of which is educating our peers on how what we do affects climate change, of course – those discussions are well represented elsewhere (see www. architecture2030.org, for example) so they are not included here. However, there have been a few specific themes that that have been resonant and effective talking points:
- Sustainability is a design issue, not just a technical issue. The most critical performance decisions happen in schematic design, not later when developing building systems design. And the AIA California Climate Action Committee has always believed that buildings must perform well and meet high aesthetic design standards to be award winners. (It’s worth noting the number of national AIA Firm of the Year award winners have strong sustainability bona fides: LMS and Brooks + Scarpa, to name 2 California winners of that award.)
- Every community and every project should be thinking about “future-proofing” for a warming climate. This will, of course, vary from location to location and might, for example, take the form of reducing the number of west-facing windows, or upsizing cooling equipment or downsizing heating equipment to anticipate future change.
- The AIA Code of Ethics (https://content.aia.org/sites/default/files/2020-12/2020_Code_of_Ethics.pdf) (ES 2.4 and Rule 2.401) requires architects to “make reasonable efforts to advise their clients and employers to their obligations to the environment including: “…resistant to climate change.”
- Year after year, the national AIA COTE Top Ten Awards generate much more interest from local, regional, and national press outlets than the national AIA Honor Awards. The COTE Top Ten Awards are perceived by the public as architects addressing issues that concern everyone, while the Honor Awards are perceived to be architects talking to one another. Promoting what architects are doing to fight climate change is an effective way to demonstrate that architects are out front in leading the design of the built environment in a way that addresses issues that are critical to everyone.
- The goal has always been to broaden the definition of design excellence to include how buildings perform and more, not just what they look like. The recent declaration of a climate emergency by AIA along with the adoption of the Framework for Design Excellence (based on the AIA COTE Top Ten Measures and Metrics) show that there is a lot of institutional support for this direction.
- Students and emerging professionals are demanding that the profession make climate action an integral part of all projects.
- Resilience: Wildfire and other events caused by climate change need to be addressed by the design of sustainable and resilient systems at all scales, from buildings to infrastructure.
- Electrification: Given that over 50 cities across the state have passed electrification ordinances, it’s clear that our clients are highly aware of the links between building design and climate change and want to see this reflected in our design work.
Other concerns you may need to address
- “The Common App is too long and arduous and hard to understand.” It has been our experience that there are many questions the first couple of years and webinars and FAQs were set up to answer these. Over time, the number of questions rapidly decrease. However, we make sure that there a people available to answer specific questions.
“Fewer people will apply for design awards.“ Design Awards submittals have been down the last few years, but there is no simple explanation for this. Explanations range from reduced work because of the pandemic, to being too busy to submit and include the perceived hurdle that the Common App represents. Emphasizing efforts to educate and answer questions for the first several years addresses many of these concerns.
Implementation
This effort is, in part, about changing design culture and changing culture can be hard. You may need to bring this into your chapter over time, introducing a few of these measures one year – the common app and tech review perhaps – and giving members a year or two to get used to these before taking next steps. Or perhaps your chapter recognizes the urgency of the issues and is ready to accept all of them at once. AIA California can provide back-up information and advice as you move forward.
As a final note, the author would like to acknowledge and thank Bill Leddy, Bill Burke, and the late Bill Worthen (aka “The 3 Bills”) who began this journey with me nearly 15 years ago, along with Nicki Dennis Stephens and the staff at AIA California. We wouldn’t be where we are today without their participation, advice, and support.
[1] https://aiacalifornia.org/aia-california-declares-a-climate-emergency/
https://www.aia.org/resources/77541-where-we-stand-climate-action

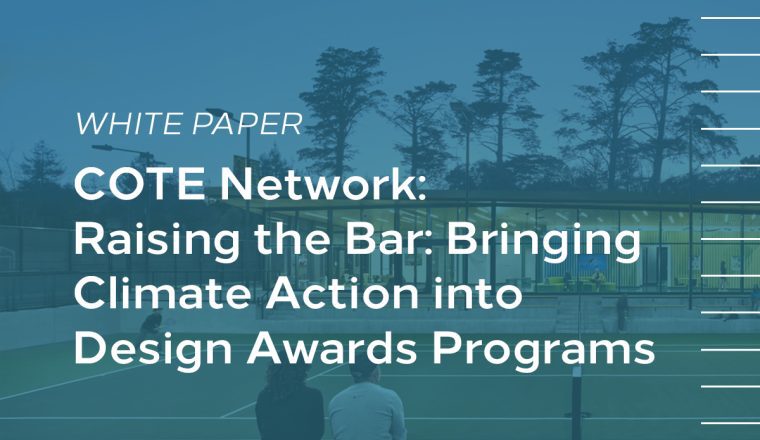
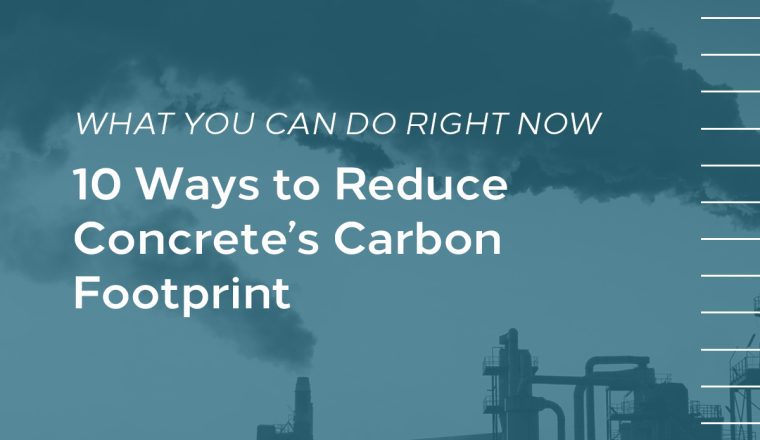


 Date: 4/19/22
Date: 4/19/22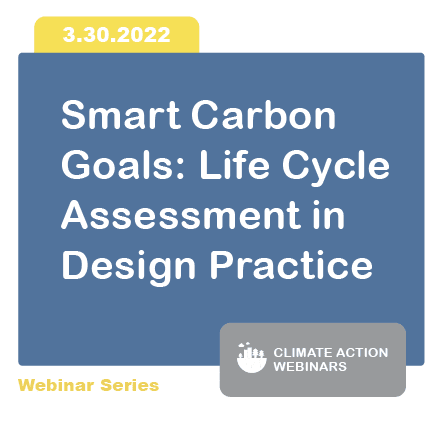
 When: March 30th, 2022 12-1:30pm
When: March 30th, 2022 12-1:30pm
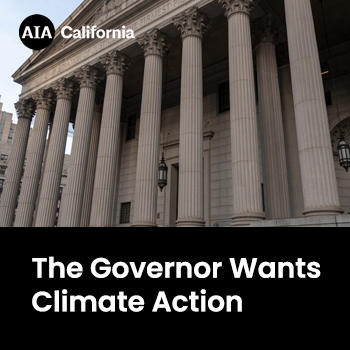
 Governor Newsom released his proposed State Budget on Monday. The budget proposes to spend more than $284 billion, and includes a surplus that is expected to be more than $20 billion. The State Budget that will be passed by the Legislature in June will be different than what the governor proposed, depending on how well tax receipts hold up this year and the funding desires of the Legislature, but the final State Budget should be close to what the governor proposed.
Governor Newsom released his proposed State Budget on Monday. The budget proposes to spend more than $284 billion, and includes a surplus that is expected to be more than $20 billion. The State Budget that will be passed by the Legislature in June will be different than what the governor proposed, depending on how well tax receipts hold up this year and the funding desires of the Legislature, but the final State Budget should be close to what the governor proposed.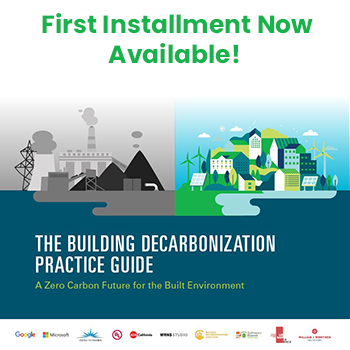
 AIA California announces the first installment of The Building Decarbonization Practice Guide: A Zero Carbon Future for the Built Environment is complete!
AIA California announces the first installment of The Building Decarbonization Practice Guide: A Zero Carbon Future for the Built Environment is complete!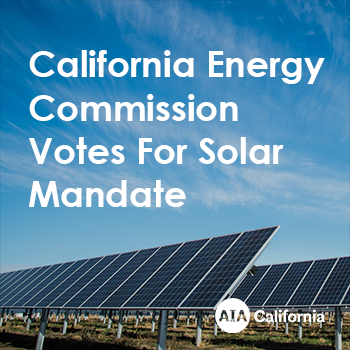
 The California Energy Commission last week approved a new California Energy Code that increases solar mandates, battery storage, and heat pump technologies for space and water heating. The proposed code, as adopted by the Energy Commission, now goes to the California Building Standards Commission for its consideration. If the Building Standards Commission adopts the proposed Energy Code, it will go into effect January 1, 2023.
The California Energy Commission last week approved a new California Energy Code that increases solar mandates, battery storage, and heat pump technologies for space and water heating. The proposed code, as adopted by the Energy Commission, now goes to the California Building Standards Commission for its consideration. If the Building Standards Commission adopts the proposed Energy Code, it will go into effect January 1, 2023.