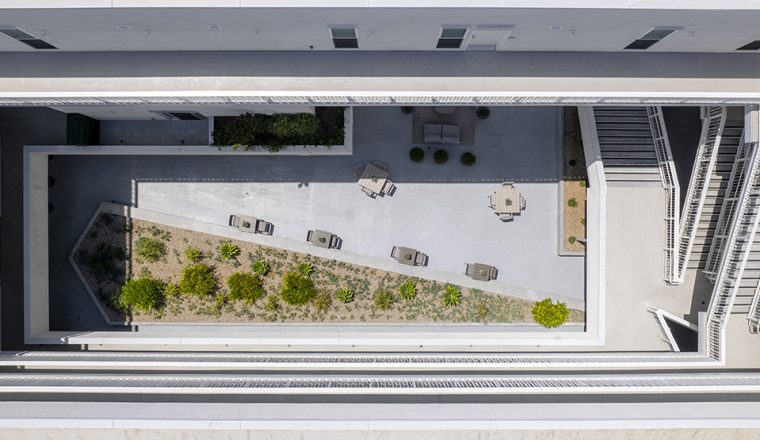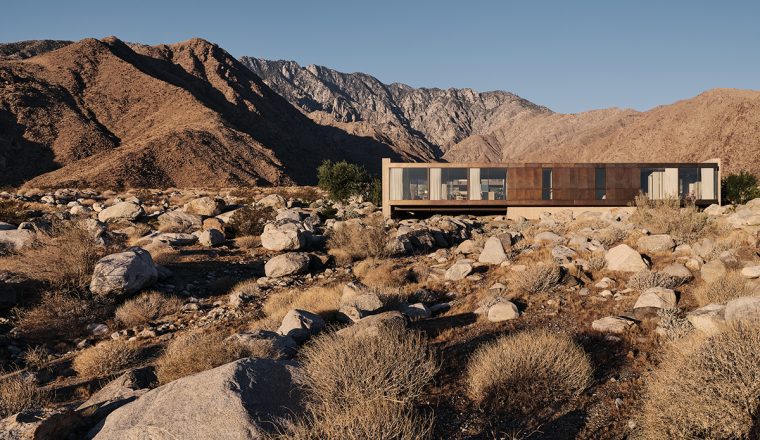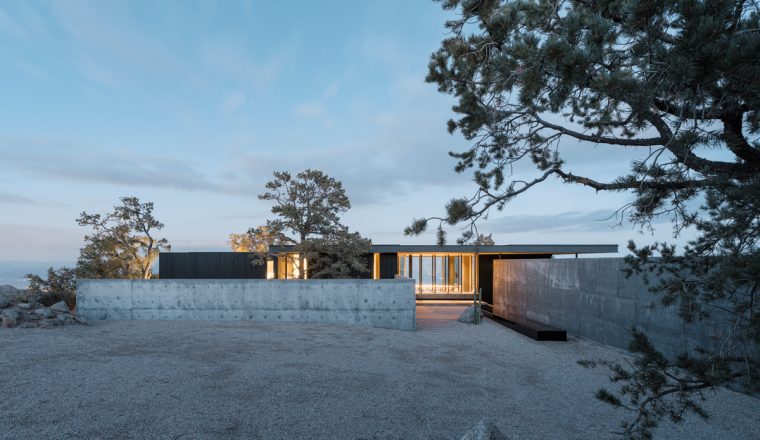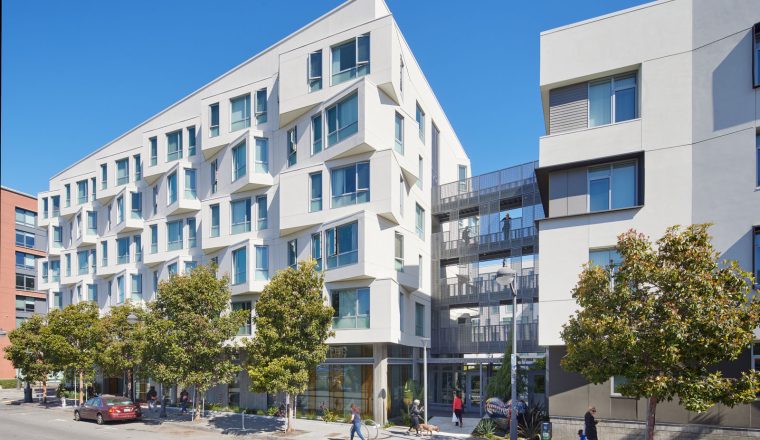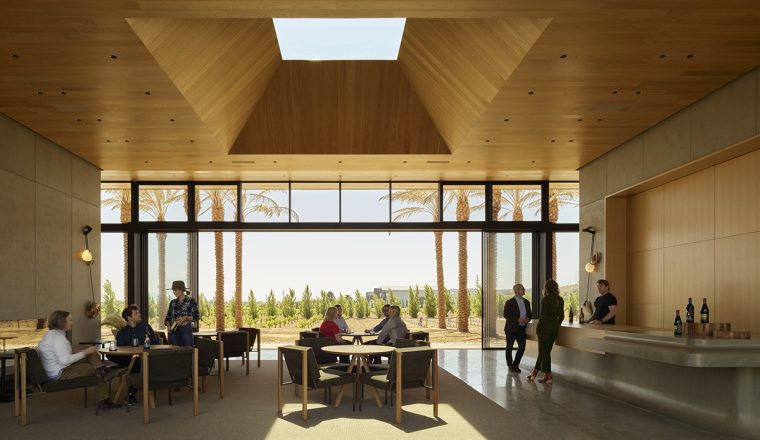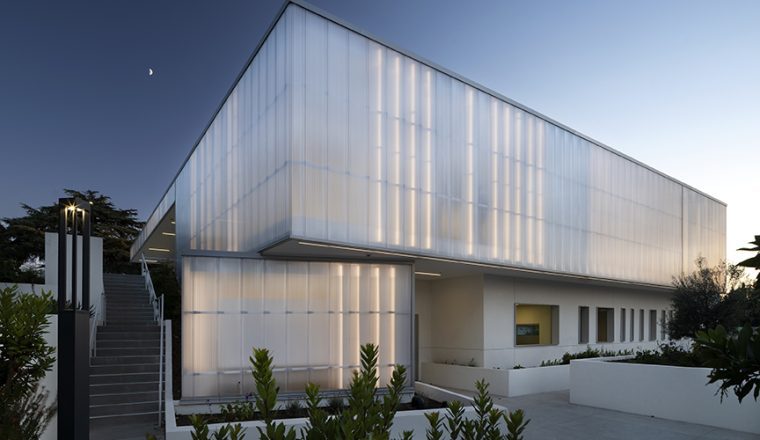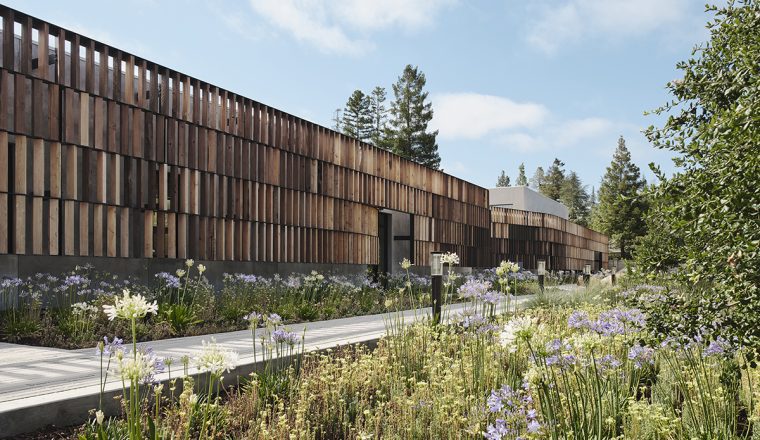2022 AIA CA DESIGN AWARDS
Honor award
11 NOHO
Architect: Brooks + Scarpa
Project Location: North Hollywood, California
Photographer: Courtesy of Brooks + Scarpa | Photos by Tara Wujcik and Jeff Durkin
11 NOHO is a new model of mixed-use housing that includes both affordable low-income and market-rate housing together in a single project. Located on the edge of the very popular and trendy NOHO Arts District, the project affords access to important community amenities to an extremely popular and pedestrian friendly neighborhood. Because it is “Inclusionary Housing”, the project affords equal access for very low income who would otherwise not be able to afford to live in this community.
“A strong, holistic consideration of building performance wrapped into an architecturally interesting design that promotes social equity. (The opening) is successful in connecting you back to the City – a major move to breakdown the monolithic box. The jury was particularly impressed with the following performance criteria:
- Stormwater management strategy
- Community service via affordable housing.”
– 2022 Design Awards Jury
Design for Integration
Offering shelter and comfort, 11NOHO eschews the typical neighborhood defensive apartment buildings with solid walls and fences in favor of a carved-out cube, a beacon in the neighborhood that celebrates social space by de-emphasizing private space. Strategically placed windows, purposeful exterior circulation and units that wrap the outer-most edges, orient the 60 apartments to social spaces that are spatially apart, yet visually connected to each other and the street below.
Design for Equitable Communities
11 NOHO is located within 1/2 mile of 14 basic community resources, on a previous single story office building and parking lot as urban infill. The majority of the tenants do not own cars and daily errands do not require one. A large bike room on the ground floor provides permanent long-term bike parking. Short-term bike parking is provided in the front yard for guests. Vehicular parking has been reduced (19 are provided, a 63% reduction) and include one electric vehicle stall. The rear alley is narrow (substandard width) and the reduction in vehicle trips through the alley alleviates vehicular congestion for the community at-large.The innovative design balances privacy with opportunities to connect with the community.
Because 11 NOHO includes 10% affordable units set aside for very low income tenants they have the same access to the pedestrian and resource rich community amenities that would otherwise not be available to them because of the high cost of housing in the area.
Design for Ecosystems
The project’s location is urban and the previous site was one large 100% impermeable surface lot with a small single story office building. ‘Flow-through’ planters which act like swales. It incorporates more planting than most urban buildings. Drought tolerant plants and gravel provide storm water retention and habitats for animals. All impermeable surfaces are directed to the ‘flow-through’ infiltration planters and all exterior lights are shielded.
Los Angeles County lies along the Pacific Flyway, a major north-south route for migratory birds in America. In spring and fall, the region plays host to millions of birds coming through Southern California on their way back to breeding grounds in the north or wintering grounds in the south. The planting is important because birds play a key role in L.A.’s ecosystem. This region has a huge abundance of biodiversity of birds and this building is close to MacArthur Park, which is an urban park with a lake fed by natural springs- providing a key link in this ecosystem.
36% site area designed to support vegetation
0% site area designed to support vegetation before project began
90% of landscaped areas covered by native or climate-appropriate plants supporting native or migratory animals
Design for Water
A Stormwater Management Plan was implemented to promote infiltration, capture and treat stormwater runoff from 90% of the average annual rainfall, using best management practices. 11 NOHO has been designed such that over 30% of the site consists of vegetative landscaping or permeable surfaces. Impermeable surfaces (such as the roof and second floor deck) are directed to on-site infiltration planters, which retain and clean storm water. This results in a site in which over 95% of the surfaces capture storm water in some way. Water savings of approx. 30% above average due to low flow fixtures equates to substantial cost savings for both utility domestic and sewer water rates and payback time is less than 1 year due to the low cost of these fixtures. passive design, low water fixtures and storm water capture all combine to reduce the need for mechanical and electrical loads. This translates into lower utility costs, a burden that can be placed on tenants of affordable housing.
No invasive plants were used. Predicted Indoor annual water use 2,000,000 gal/120 = 16,666 gal/person, (46 gal/day) (+/- 35-40% better than standard per EPA Watersense). 1.2 gallons/sf of landscaped area during month of peak demand
Design for Economy
We prioritized both first and long-term costs for our non-profit client due to the tight budgets of housing and the need to have no or low maintenance costs for the future of the building. Units are small studios, which allow for a very high density and the building envelope utilizes low-cost passive strategies to reduce energy use including increased insulation in the walls/roof, natural cross ventilation and a white roof. The mild, sunny California climate and low solar panel costs results in a short pay-back for the hot water rooftop solar panel array.
Framing efficiencies were utilized: prefab detailed cut list and lumber order, open-web floor/roof trusses spaced more than 16″ and panelized construction. Floor plates, building volumes and shear walls stack vertically, reducing cost and construction waste. The ground floor parking garage is naturally ventilated, saving energy and substantial cost. All of the exterior materials were chosen for their low maintenance qualities. Hot water panel solar system cost has a payback time of less than 5 years.
Design for Energy
Building design must incorporate passive principals first….which require daylight and natural ventilation. Views are equally as important. Percentage of floor area or percentage of occupant work stations with direct views of the outdoors: 95%. Percentage of floor area or percentage of occupant work stations within 30’ of operable windows: 95%.
Passively designed around a large open courtyard, most of the units have cross ventilation and abundant natural light. Upgraded wall and roof insulation, a light-colored roof and roof-top planting mitigate heat gain and reduce energy load. The ground floor garage was specifically designed to be naturally ventilated, reducing energy load. The elevator is intentionally ‘tucked away’ to encourage tenants to circulate through the building using the stairs, which also saves energy and improves health.
This residential building type uses more hot water than other building types, therefore an efficient common boiler was utilized, commissioned and connected to roof-top solar hot water panels, which further reduce fossil fuel use. All of the unit heating and cooling is via a very efficient combination ‘multi-unit’ variable refrigerant flow system. All of the appliances are energy star rated and all of the light fixtures are high-efficacy.
Design for Well-being
This neighborhood is a ‘walker’s paradise’ with a 96 Walk Score and is near excellent transit and bike lanes. Most of the affordable and other tenants that live here do not own cars and can accomplish their daily activities easily without one. A large bike room on the ground floor provides permanent long-term bike parking. Short-term bike parking is provided in the front yard for guests. Vehicular parking has been reduced (19 are provided, a 63% reduction) and 11 NOHO has been designed to encourage walking and socializing. Both exterior stairs have been designed to be special, not standard, and the elevator was tucked out of the way in favor of a more open pathway, which provides tenants with more options for socializing. The design incorporates recommendations from an Acoustical Report that determined street noise was substantially reduced by orienting the units towards the courtyard.
Design for Resources
During construction, 93% of construction waste was diverted from the landfill. Materials were selected for their modest first cost and also their no or low-maintenance qualities.
Strategies were developed to address durability issues, indoor air quality issues and moisture control. Hard flooring is used throughout the unit interiors (no carpet). Where concrete was used it was left exposed and unpainted, with the exception of the recreation room, where the flooring is cork for acoustical reasons.
Framing efficiencies were utilized, such as precut framing packages, joist spacing greater than 16″ o.c., composite wood structural members and open-web wood trusses.
Materials were procured with a recycled content (such as concrete with flyash content and gypsum board with recycled content) and all of the aggregate for the concrete foundations was procured locally. Materials were chosen with integral colors to eliminate the need for any future painting or refinishing, such as the window frames and the integral-colored stucco throughout project.
Major materials have HPD certifications, all materials meet the City of Los Angeles Green Building Code, the California Air Resources Board and the South Coast Air Quality Management District’s criteria.
Design for Change
11 NOHO incorporates passive survive-ability. It minimizes vehicular space in favor of living space and provides multiple transportation options: vehicular, pedestrian, bicycle and electric vehicle. Bicycle space is lockable and incorporates a work space, to make it easy for tenants to use alternative modes of transportation. The building location near existing bus lines allows tenants to use mass transportation in lieu of private vehicles. The building location near a park and other amenities allow tenants to walk to services.
The on-grade garage, with a flat floor, can easily be adapted for another use in the future when vehicles become scarce. Vehicular spaces were reduced by over 60% (from current code) by utilizing incentives from the state for affordable housing. There are 19 spaces for 52 units and 4 on-site employees.
The roof is designed to be ‘solar-ready’ and can accommodate a future photovoltaic solar panel array. The mechanical and plumbing systems are ‘common’ (shared by multiple units) which mitigates the frequency of mechanical failure and boosts efficiency. The solar hot water panels will keep water warm without utility power.
It is designed to last a minimum of 60 years, which runs with the affordability covenants that are required.
Design for Discovery
We keep a detailed spreadsheet of the cost of our projects and the cost of the energy-efficiency measures and have found, in the past 20 years, a substantial decrease in the cost of the energy-efficiency measures and improvement in our ability to meet more stringent requirements due to improved codes, more efficient equipment and lenders that are requiring at least 30% better efficiencies than our state code.
We give tours of our completed buildings to professional organizations (such as the AIA), students, lenders and other interested people and we take pride in the fact that a large majority of our clients are repeat clients. We believe in educating others as to our own ‘lessons learned’ and have also reached out to the Los Angeles Dept of Building & Safety with recommendations to improve the permitting process. A team of Planners from the City of LA has visited the site to discuss the ‘unintended’ consequences of their restrictive interpretation on rear setbacks, first brought up by us during plan check on the project.

