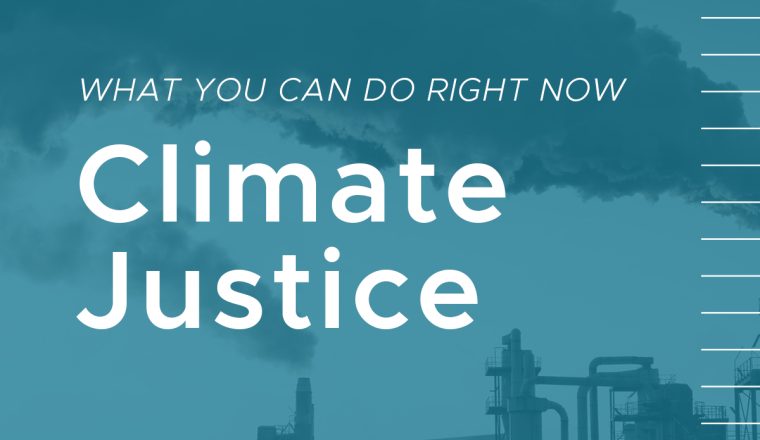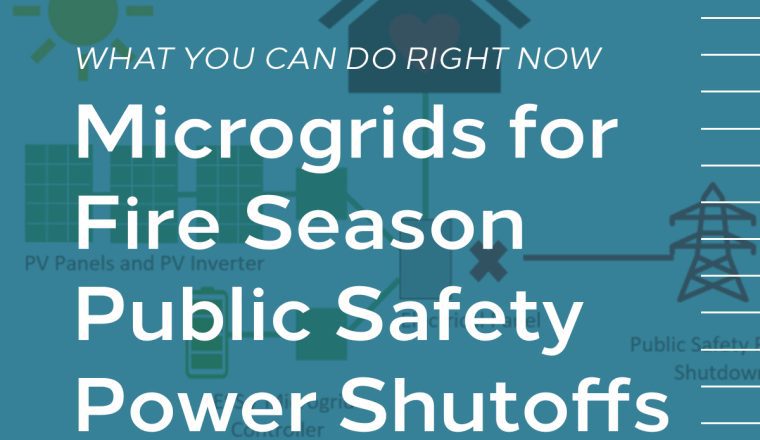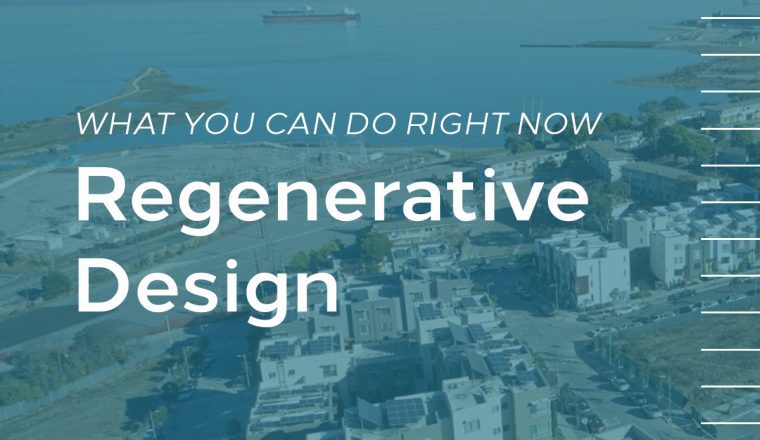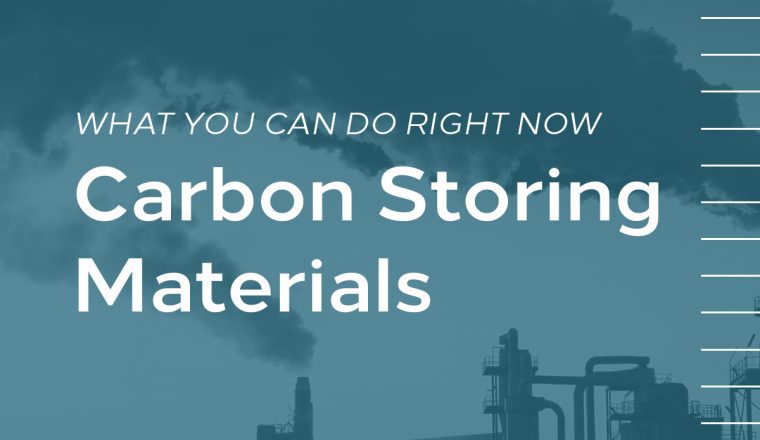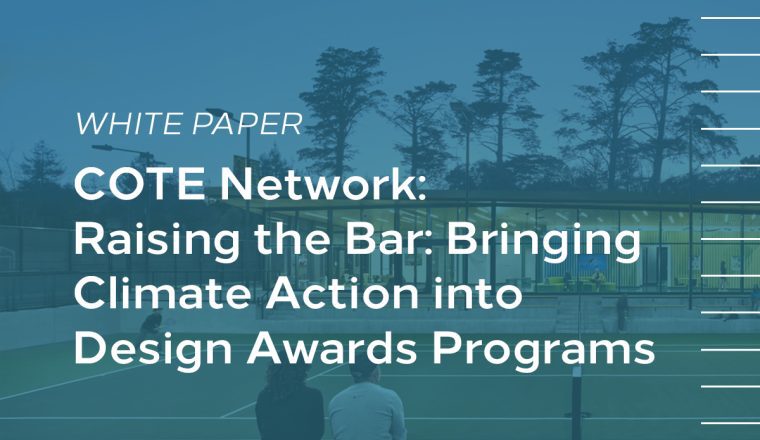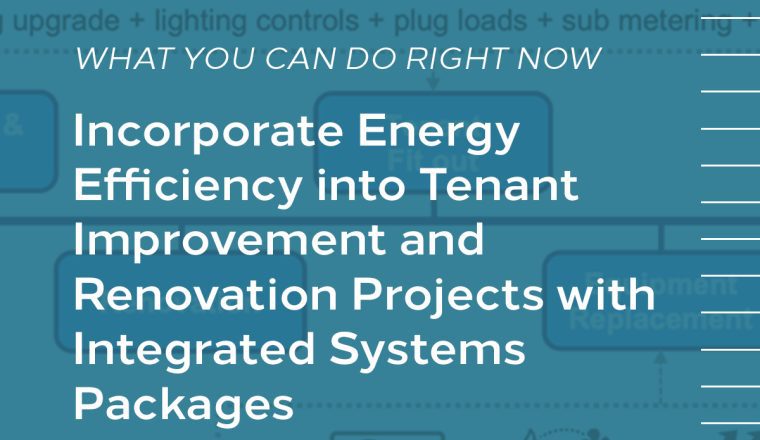By: William Melby, FAIA, LEED AP and Libby Barnes, AIA, LEED BD+C
What are the impacts of wildfire on California?
A landmark United Nations report has concluded that the risk of devastating wildfires around the world will surge in coming decades as climate change further intensifies what the report described as a “global wildfire crisis.” (1) In California, in recent years, wildfire season has expanded beyond a few months to the entire calendar year. Hardening both site and structure, with proper maintenance, can limit the destruction from wildfire.
Wildfires create an enormous financial burden. Costs can be broken down into four categories: direct, rehabilitation, indirect, and special costs. Special costs can include impacts that are more difficult to quantify, including loss of life and ongoing health concerns for humans, plants and animals in the affected areas. (2) The excerpt from the National Oceanic and Atmospheric Administration (NOAA) map below shows there were 4 wildfire disaster declarations, costing over a billion dollars each, just in California in 2020. (3)

Wildfires are increasing in frequency and intensity. California has had more than 250 declared fire disasters since 1953, (4) and the number and intensity of fire seems to be increasing.
CAL FIRE reports that 11,116 structures were damaged or destroyed by wildfire in California in 2020. (10) The Paradise Ca Fire of 2018 alone, destroyed 18,800 structures. (11)
A May 2021 Op-Ed described the dangers of the growing combination of wildland-urban interface growth and rising temperatures, stating, “In 2020, California experienced its first “gigafire” when the August Complex Fire burned over 1,000,000 acres of land. The age of megafires and gigafires has arrived….” (5)
Wildfires produce environmental damage. The California Air Resources Board estimates that the wildfire destruction of just one average California home causes the release of approximately 17.7 metric tons of carbon. A significant atmospheric carbon burden is created by the release of the carbon, the emissions generated by the diesel-belching heavy equipment used to remove the debris left behind, emissions from the landfill, and the embodied carbon needed to replace the structure. This situation is avoidable with proper resilient design.
What are the impacts of Fire Resilient Design?
Design decisions for both buildings and surroundings can have a profound impact on structure survivability and damage reductions as dramatically shown in the ember attack test photo below.

Embers and low intensity ground fire are responsible for ninety percent of structure loss due to wildfires. By careful design of the first five feet, structure loss can be dramatically reduced. One side of the above building was constructed using high-risk material, including cedar-shingle siding, vinyl gutters, single-pane windows, and bark mulch around the foundation. The other side was designed to be fire resistant and was built with fiber-cement siding, metal gutter, multi-pane windows, and gravel.
In addition, any flammables adjacent to the home, including wood fences, log storage, and recycle bins, should be kept out of the 0-5’ zone.

This image shows the three HIZ, or Home Ignition Zones at 0-5’, 5’ to 30’ and 30’-100, with all three playing critical roles for preventing fire from reaching the structure. Adherence to the HIZ zone protocol and fire-resistant exterior materials combine to create a well-hardened home.
What are the Costs?
Resilient design costs vary dramatically depending on the type of disasters anticipated and the level of resilience required. Recent reports estimate that an average above-code design (which represents an additional investment of approximately 2% over current building code requirements) can reap a substantial payback in a disaster situation.
The National Institute of Building Science (NIBS) has shown that additional fire mitigation, above-code requirements, can result in significant safety and financial savings of approximately $4 for every $1 spent on mitigation measures.

Where to start?
Meet with client, civil engineer, or landscape architect to discuss fire mitigation efforts from the site to the building. Informed design decisions can reduce or eliminate the potential weak points where structures commonly ignite.
- Become aware of the potential fire hazards disasters that could affect your project location and consider design changes that can mitigate negative effects.
- Find out about fire vulnerability by referencing the Local County or City Hazard Mitigation Plan and County or City Climate Adaptation Plan for your project area. Fire Hazard Severity – UC ANR (arcgis.com)
- Review proposed projects with local fire department to make sure access to site is adequate.
- Check to see if the state Government and the homeowner’s insurance company have programs that provide home hardening incentives or rebates.

Things you can do right now.
- View wildfire related “What You Can Do Right Now” papers and wildfire related webinars produced by AIA California at: https://aiacalifornia.org/climate-action-webinars/ and https://aiacalifornia.org/what-you-can-do-now
- Become familiar with and follow the recommendations found in the FEMA Technical Fact Sheet Series that can be found at: https://www.fema.gov/sites/default/files/2020-08/fema_p_737_0.pdf
- Become familiar with the white paper written by Joseph W. Lstiburek, Ph.D., P.Eng., Fellow ASHRAE for the Building Science Corporation which contains expert advice and details for several common fire hardening conditions. BSI-129: Wildfire | Building Science Corporation
- Become familiar with local government Wildland Urban Interface requirements in the project area.
- Discuss options and opportunities for Wildfire resilience with your clients and consultants.
- Become familiar with local government incentives and insurance discounts available for wildfire mitigation measures.
- Recommend to your client that they should consider making their neighborhood a Fire Wise Community. https://www.nfpa.org/Public-Education/Fire-causes-and-risks/Wildfire/Firewise-USA
Resources
CAL FIRE 10 low-cost ways to harden your home: https://cafiresafecouncil.org/10-low-cost-ways-to-harden-your-home/
FEMA Technical Fact Sheet Series: https://www.fema.gov/sites/default/files/2020-08/fema_p_737_0.pdf
US Department of Agriculture Research Data Archive, Spatial datasets of probabilistic wildfire risk components for the United States: Forest Service Research Data Archive (usda.gov)
Insurance Institute for Business & Home Safety, Protect Your Property from Wildfire, California Edition: https://disastersafety.org/wp-content/uploads/2019/03/Wildfire-Retrofit-Guide-California_IBHS.pdf
AIA California 2022 Webinar ‘Design for Wildfire Resilience’. https://aiacalifornia.org/design-for-wildfire-resilience/
Architect Magazine article, Wildfire Resilience Design Strategies for Architects and Homeowners, https://www.architectmagazine.com/technology/wildfire-resilience-design-strategies-for-architects-and-homeowners_o
USGBC-LA Wildfire Defense Education & Tours Program Wildfire Defense Toolkit for California Homeowners: https://usgbc-la.org/wp-content/uploads/2020/09/Wildfire-Toolkit-2021-FINAL.pdf
Fire Safe Marin https://firesafemarin.org/
Urban Land Institute https://americas.uli.org/research/centers-initiatives/urban-resilience-program/
NFPA Public Education page https://www.nfpa.org/Public-Education/Fire-causes-and-risks/Wildfire/Preparing-homes-for-wildfire
Citations/References
- Spreading like Wildfire: The Rising Threat of Extraordinary Landscape Fires https://www.unep.org/resources/report/spreading-wildfire-rising-threat-extraordinary-landscape-fires
- What is the Financial Cost of a Wildfire? https://wfca.com/articles/cost-of-wildfires/
- National Center for Environmental Information (NCEI), National Oceanic and Atmospheric Administration (NOAA), Disaster and Risk Mapping | Billion-Dollar Weather and Climate Disasters | National Centers for Environmental Information (NCEI) (noaa.gov)
- Disaster Declarations by State and County, Disaster Declarations for States and Counties | FEMA.gov
- Empowering Designers Op-ed: Rethinking roles and reforming rules are required to mitigate wildfire risks By Carly Klein, Stephanie Grigsby • May 10, 2021 • Landscape Architecture, Letter to the Editor, Sustainability, West, Op-ed: Rethinking roles and reforming rules are required to mitigate wildfire risks (archpaper.com)
- National Institute of Building Science (NIBS) Study full report, Natural Hazard Mitigation Saves: 2019 Report | National Institute of Building Sciences (nibs.org)
- Insurance Institute for Business & Home Safety, Suburban wildfire Adaptation Roadmaps, A Path to Coexisting with Wildfires, Suburban Wildfire Adaptation Roadmaps – Insurance Institute for Business & Home Safety (ibhs.org)
- Building Science Corporation, Building Science Insights, BSI-129 Wildfire, BSI-129: Wildfire | Building Science Corporation
- USGBC-LA Wildfire Defense Education & Tours Program Wildfire Defense Toolkit for California Homeowners, Wildfire Defense Education and Tours – USGBC-LA
- https://www.fire.ca.gov/incidents/2020/
- PBS, Frontline, Camp fire: By the Numbers, Camp Fire: By the Numbers | Fire in Paradise | FRONTLINE | PBS | Official Site
- National Fire Protection Association: Preparing homes for wildfire https://www.nfpa.org/Public-Education/Fire-causes-and-risks/Wildfire/Preparing-homes-for-wildfire
The Authors
Libby Barnes, AIA, LEED AP is a Practicing Architect, AIA Monterey Bay COTE Director, AIA CA Resilient Design Comm. Member, wildfire victim, AIA CA Monterey Design Conference and AIA CA Climate Action webinar presenter.
William Melby, FAIA, LEED AP is a Retired Architect, Member AIA Disaster Assistance Comm., Chair AIA CA Disaster Assistance Network, Founding Cochair AIA CA Resilient Design Comm., CalOES SAP Trainer, and an AIAU Instructor.

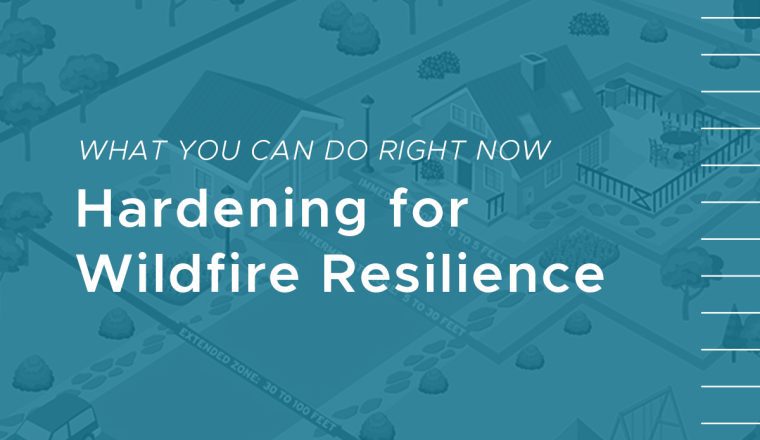
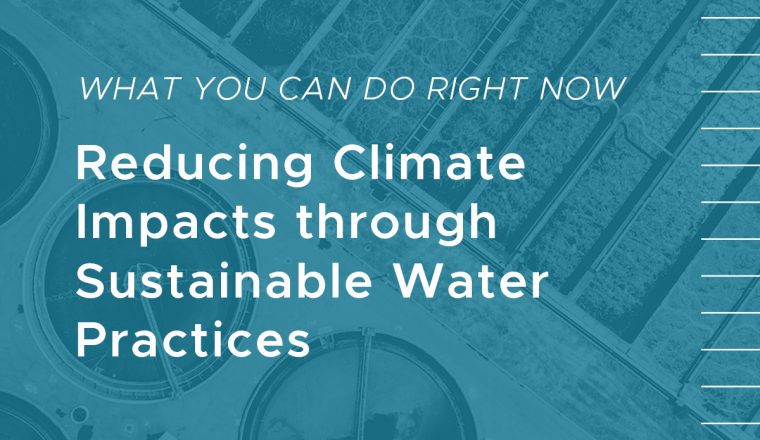
 What You Can Do Right Now: Reducing Climate Impacts through Sustainable Water Practices
What You Can Do Right Now: Reducing Climate Impacts through Sustainable Water Practices 